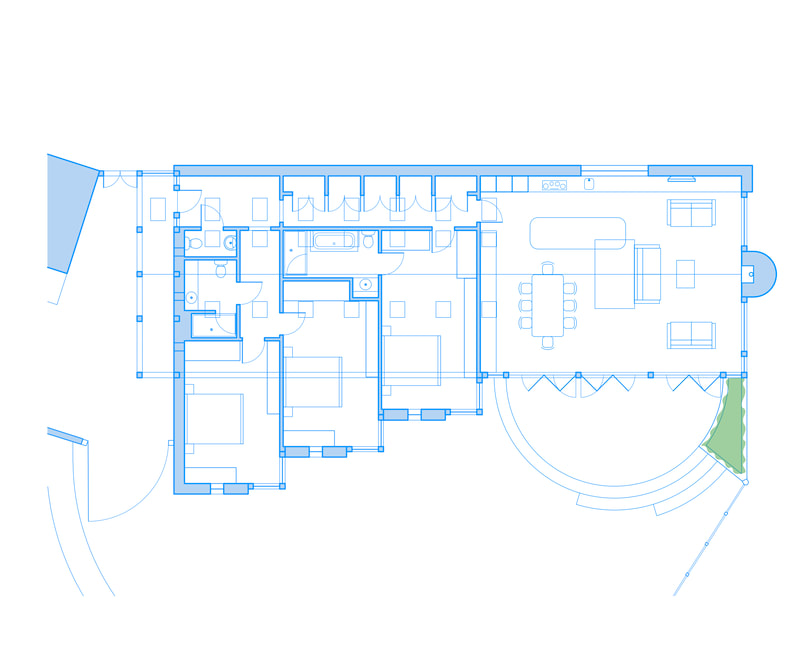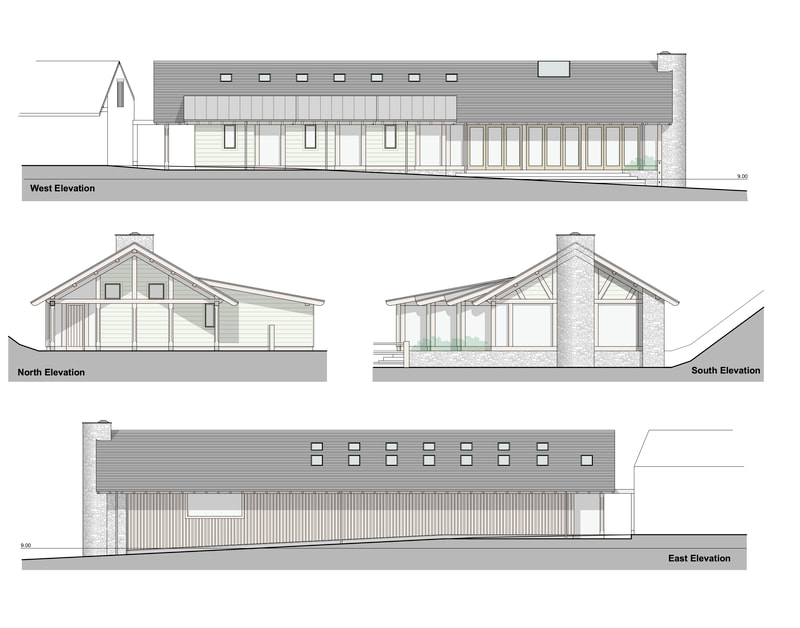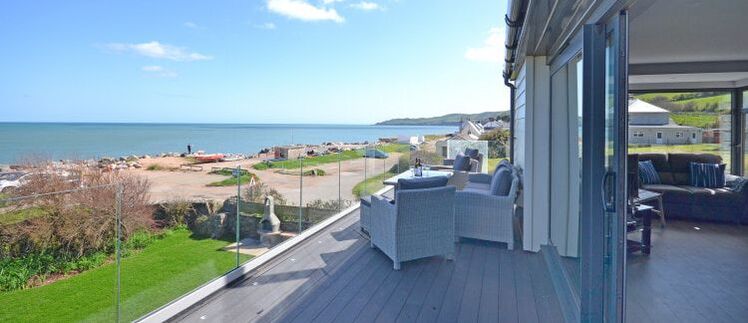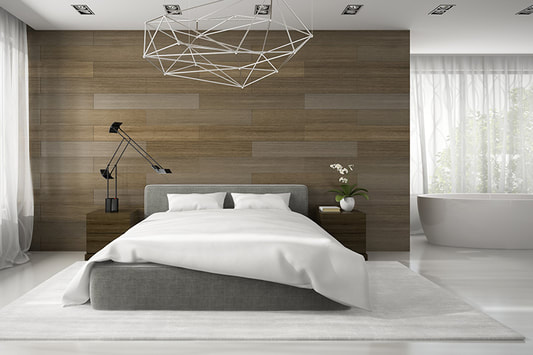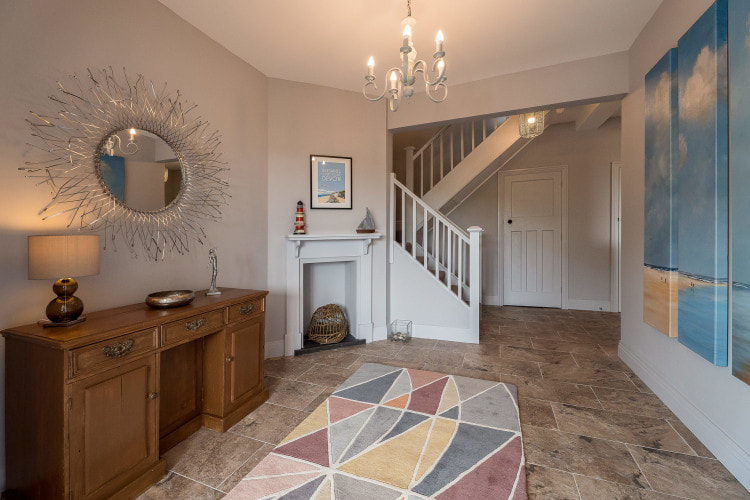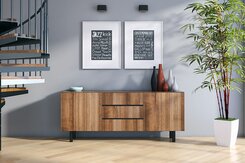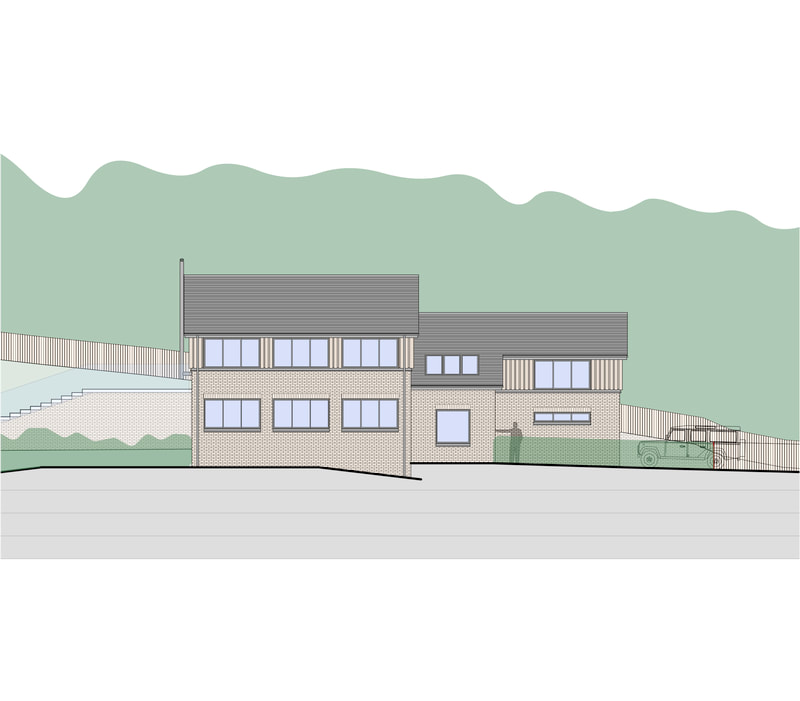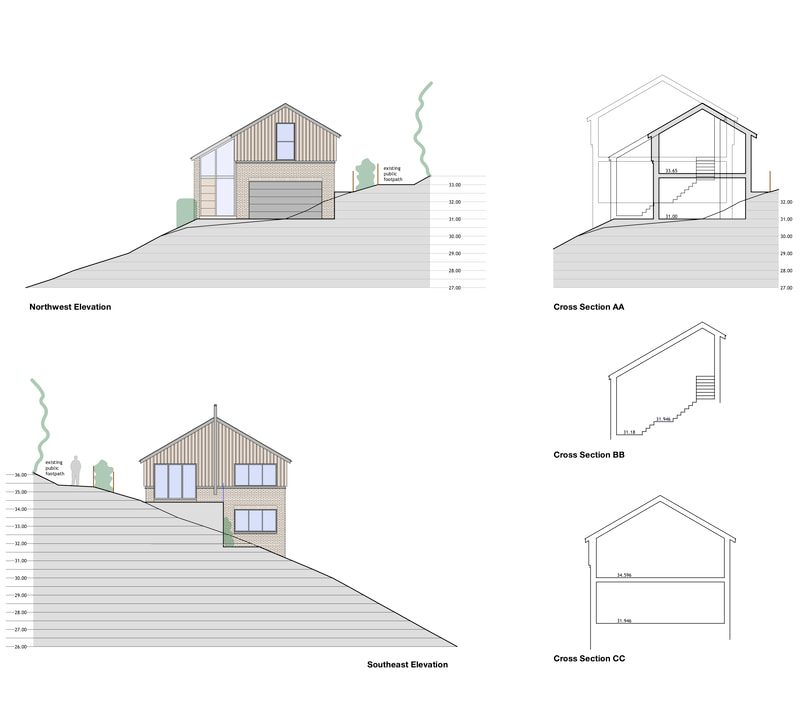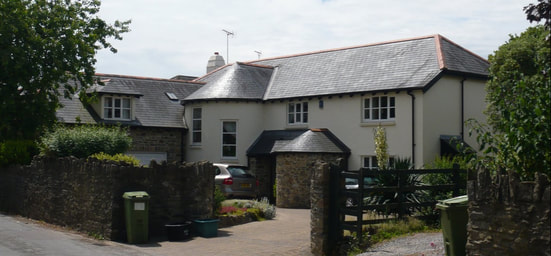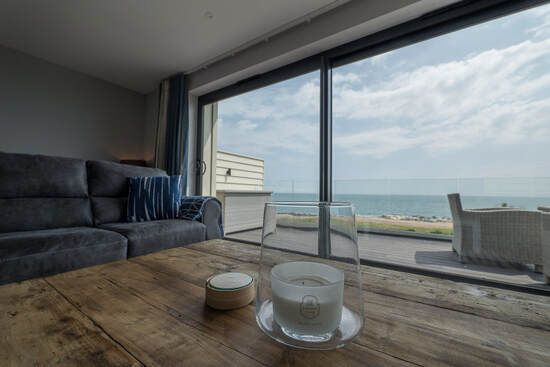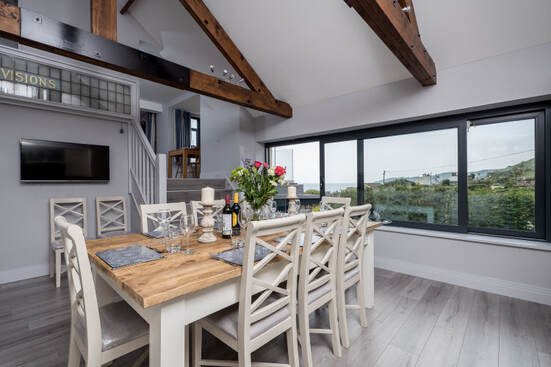Planning and DesignPlanning and design is the starting point for all projects and Kevin has many years of experience in delivering high quality schemes, both in private practice and as Planning & Technical Director for a local house builder.
Through Kevin, Synergy can provide a full planning and design service including...
|
We can also advise on the appointment of other external consultants where necessary and work closely with them to finalise designs.
External specialists might include...
|
The current planning system is complicated and time consuming and it is easy to get bogged down in the quagmire of national, regional and local planning policies. We believe in fostering a good, working relationship with local authorities in order to achieve a successful outcome for our clients without having to resort to an adversarial approach.
We have a full understanding of CIL and Section 106 planning agreements as well as S38, S104 & S278 agreements and SUDs systems for works and the adoption of highways and drainage systems.
All developments need to be economically viable and this is fundamental to our proposals for sites, from one-off houses and extensions to large housing and multi-use developments. Sales values are key to any commercial housing development and we understand what can enhance or detract from them. We can use our experience in this area to recommend solutions that will maximise values through the creation of attractive, economic development.
We can work with basic Ordnance Survey plans to develop initial sketch proposals for viability analysis and initial discussions with the planning authority. Electronic versions of Ordnance Survey plans can be downloaded from the internet for minimal cost.
We are not precious about our designs as our fundamental aim is to achieve a solution that is best for our client. We will offer advice and alternative solutions for their consideration as we believe that it is important to be open minded where practically possible. We are happy to suggest design styles, material choices and external colour schemes but we are equally happy to work with our client's preferred choices.
We have a thorough understanding of the Building Regulation requirements and are partnered with the LABC through Devon Building Control Partnership. We can advise on the benefits and drawbacks of various forms of construction, including sustainable and environmentally friendly options.
We will also assist with the preparation of conveyance and transfer plans to meet Land Registry requirements.
For medium to large scale developments our fees are usually based on a 'per plot' basis. For smaller and one-off houses our fees are based on a lump sum fee or hourly rate that is agreed prior to the commencement of the appointment.
We have a full understanding of CIL and Section 106 planning agreements as well as S38, S104 & S278 agreements and SUDs systems for works and the adoption of highways and drainage systems.
All developments need to be economically viable and this is fundamental to our proposals for sites, from one-off houses and extensions to large housing and multi-use developments. Sales values are key to any commercial housing development and we understand what can enhance or detract from them. We can use our experience in this area to recommend solutions that will maximise values through the creation of attractive, economic development.
We can work with basic Ordnance Survey plans to develop initial sketch proposals for viability analysis and initial discussions with the planning authority. Electronic versions of Ordnance Survey plans can be downloaded from the internet for minimal cost.
We are not precious about our designs as our fundamental aim is to achieve a solution that is best for our client. We will offer advice and alternative solutions for their consideration as we believe that it is important to be open minded where practically possible. We are happy to suggest design styles, material choices and external colour schemes but we are equally happy to work with our client's preferred choices.
We have a thorough understanding of the Building Regulation requirements and are partnered with the LABC through Devon Building Control Partnership. We can advise on the benefits and drawbacks of various forms of construction, including sustainable and environmentally friendly options.
We will also assist with the preparation of conveyance and transfer plans to meet Land Registry requirements.
For medium to large scale developments our fees are usually based on a 'per plot' basis. For smaller and one-off houses our fees are based on a lump sum fee or hourly rate that is agreed prior to the commencement of the appointment.
Unique and bespoke designsEvery project is different and needs to reflect the client's aspirations whilst fitting in with its surroundings and being acceptable to the planning authorities. Synergy Architectural Solutions will happily taylor their services to suit the development and the client.
We can develop proposals from nothing or use clients' own sketch proposals. We will evaluate clients' requirements and find the best way of achieving them using our years of experience, especially in the design of individual one-off houses and high quality housing developments. While we will happily prepare proposals defined by our clients, we may also suggest alternative options that may not have been considered. This can include amending proposals in order to achieve a satisfactory planning consent or considering options that will reduce costs or achieve the clients requirements using a more attractive solution. |
