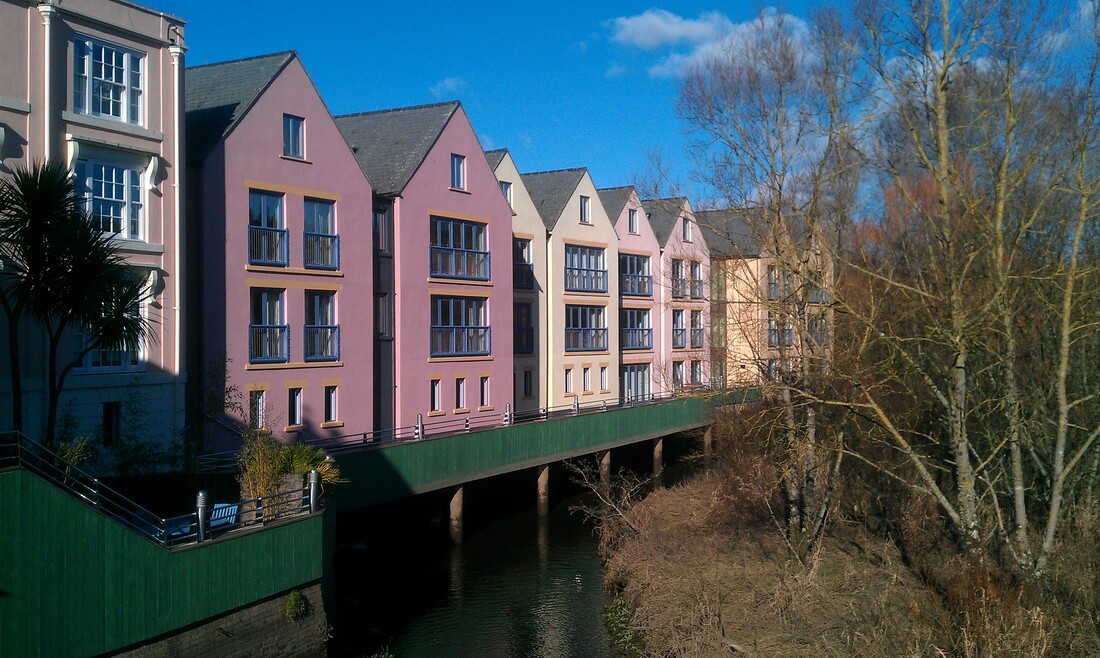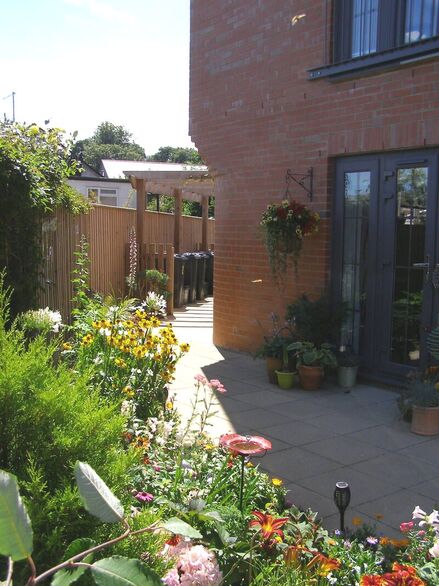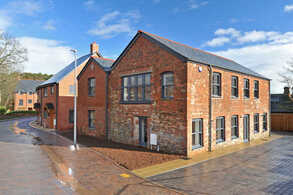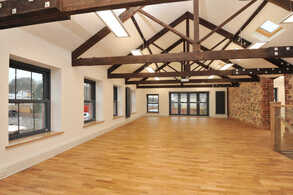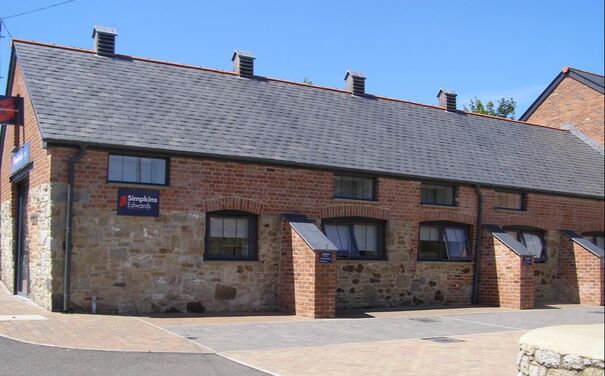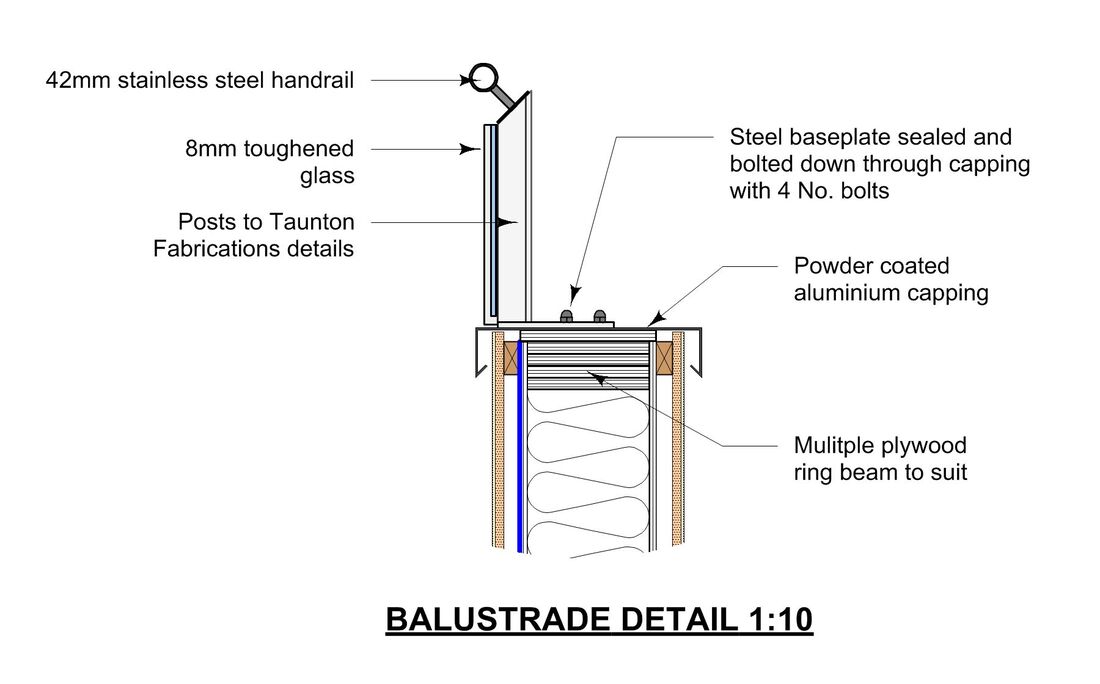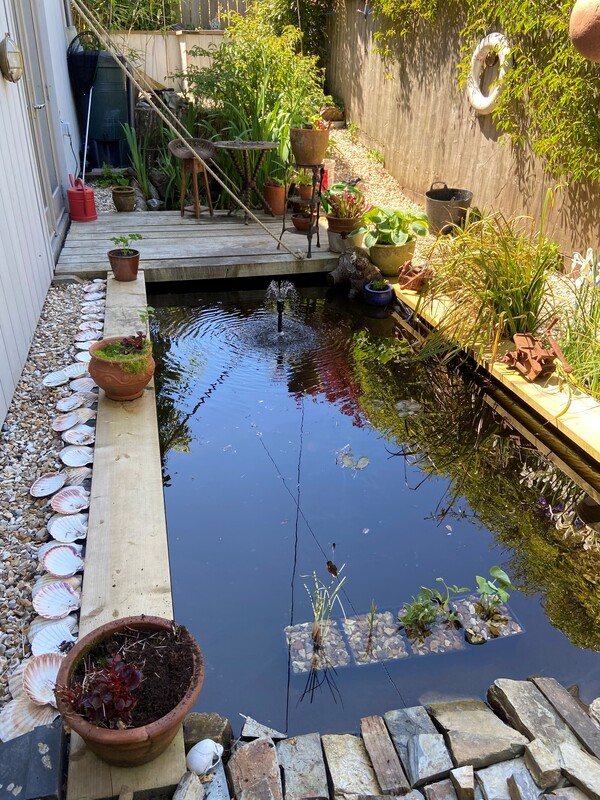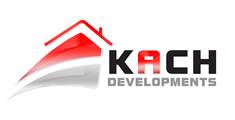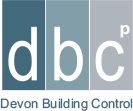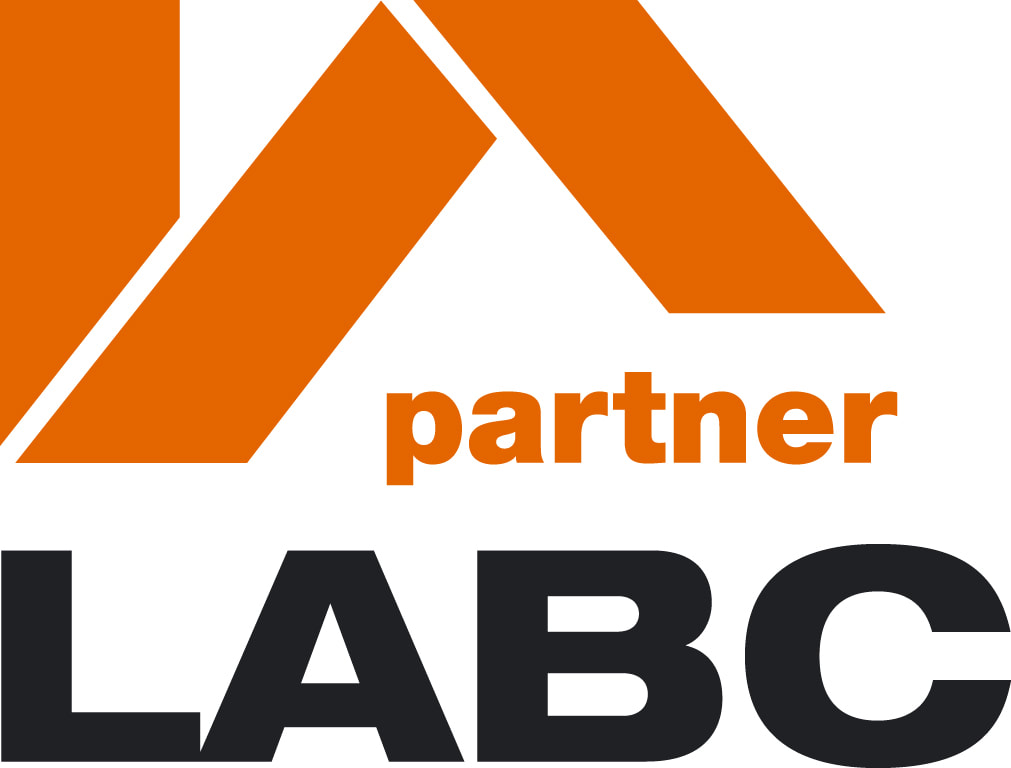Planning & Design
Synergy Architectural Solutions offer a full design and planning service from initial concept and feasibility to full planning consent. The planning system can be complicated and time consuming but we have extensive experience of working with planning authorites and can help you to achieve your hopes and aspirations for projects including major housing developments, bespoke new houses, conversions, extension or commercial developments.
|
Building Regulations
Whether you are just looking to show compliance with the Building Regulations or need full working drawings with bespoke detailing we can provide a package of drawings to suit your project. Through our partnership with the LABC we can ensure that your designs will meet the requirements of the Building Regulations at an early stage to avoid complications in the later stages.
|
Thermal Calculations
Thermal calculations have become an integral part of the Building Regulations and the UK is continually seeking to improve the performance of both new and existing buildings to help meet its committment to reaching net zero carbon. Keeping up with the latest standards can be confusing but we can provide U-value calculations for all elements and can produce SAP calculations for new dwellings to make sure your development will meet the requirements.
|
Synergy - from the Greek synergos meaning "working together"Synergy Architectural Solutions is a Devon-based practice that is a collaboration between Kevin Shotter, an ARB Registered architect and Nigel White who is a member of the Chartered Institute of Building.
Although we come from different backgrounds, we both have many years of experience in design and construction with a particular emphasis on housing and mixed use developments. |
Previous housing scheme - Totnes, Devon
|
A professional service for developers and individuals in the South West and beyond.
From concept to completion, we can help you fulfill your aspirations.
We will guide you through every stage of your project from planning to construction and we are always available to answer questions and offer advice. It is like having your own in-house design team without the overheads. |


